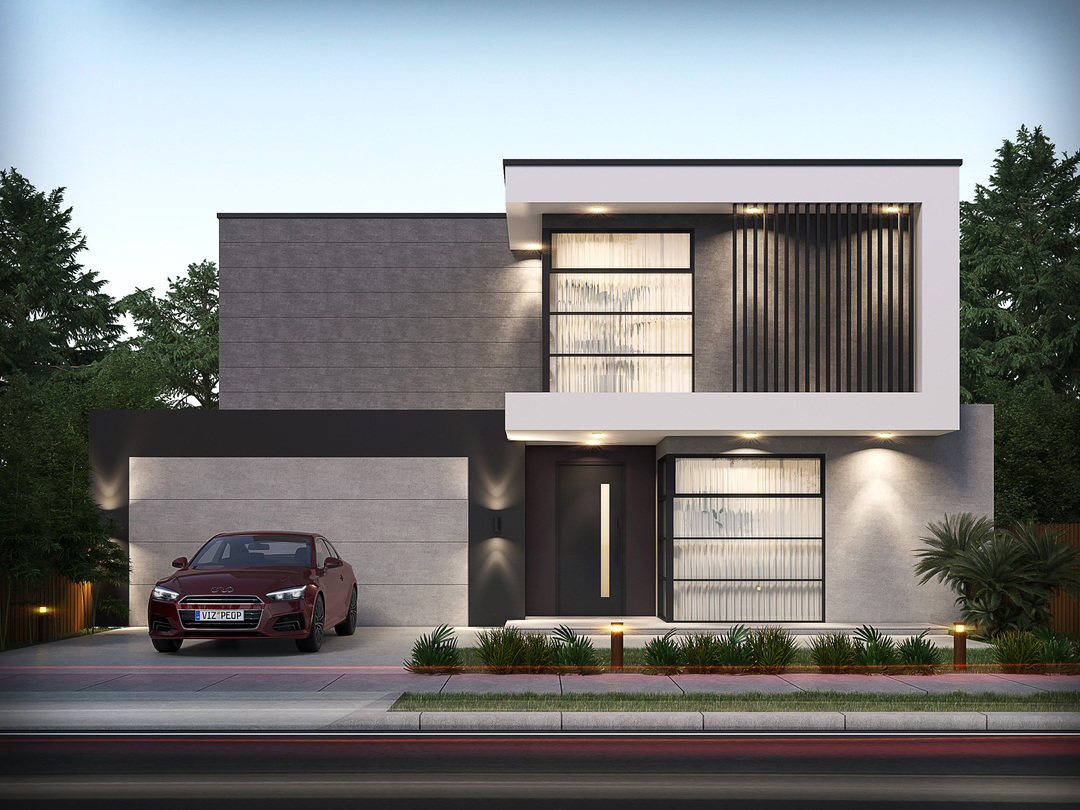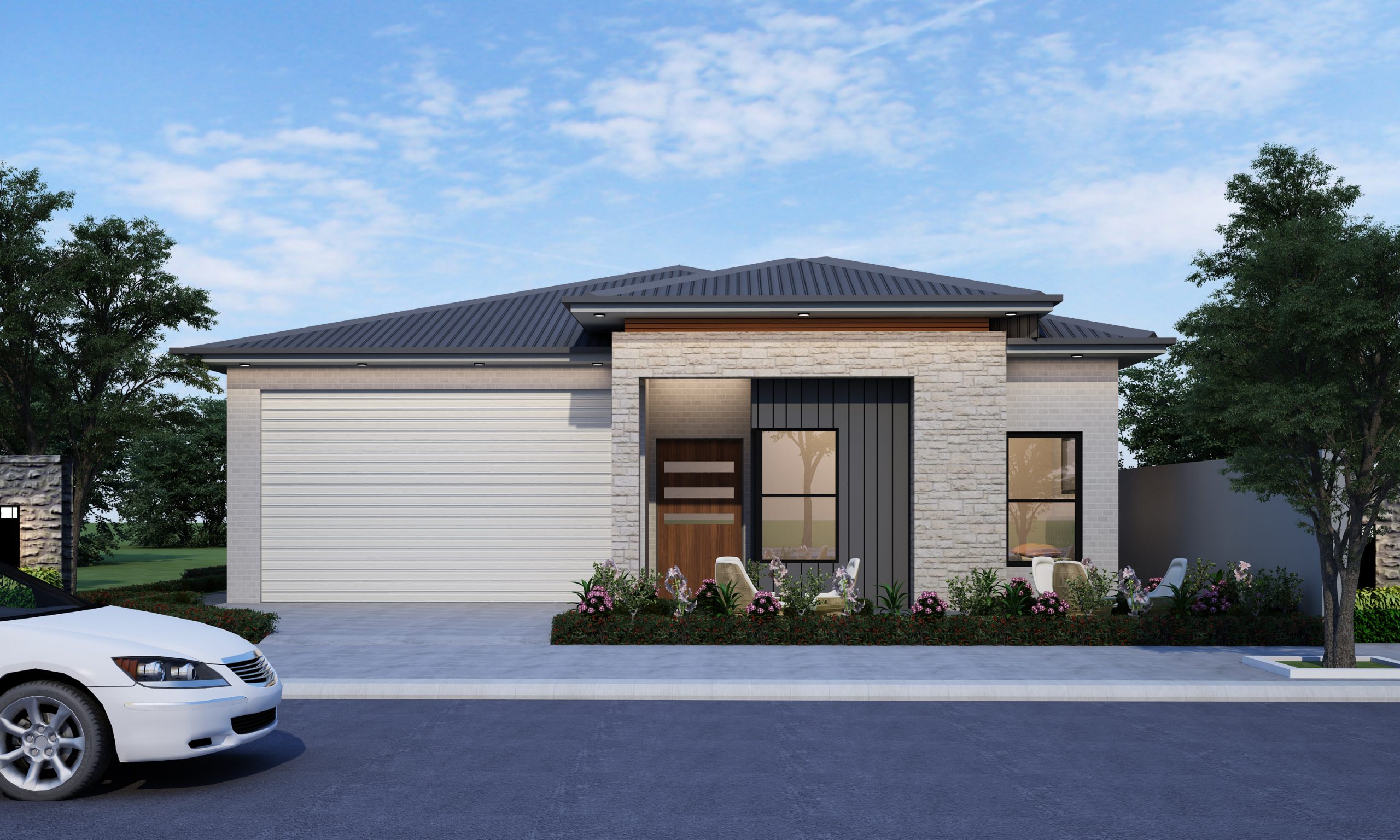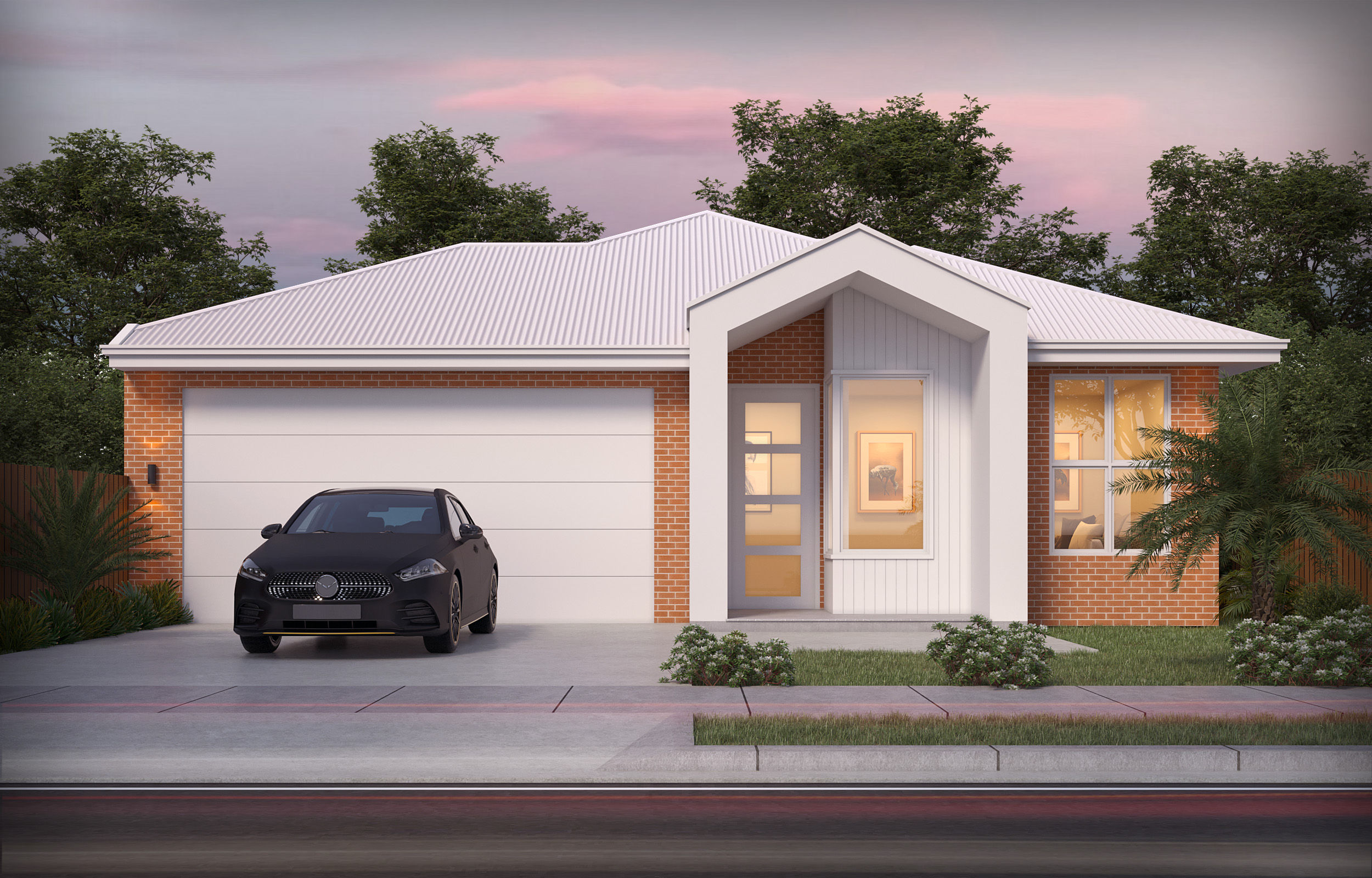Blending comfort and practicality through innovative architecture and building design, this two-storey brick veneer house is crafted with families in mind. Featuring a 15-meter frontage, the home boasts a modern and stylish curb appeal that leads to a warm and inviting interior.
On the ground floor, the thoughtful layout includes a spacious open kitchen and dining area, ideal for family gatherings and everyday living. This open-plan architecture allows parents to easily keep an eye on their children while preparing meals, fostering a sense of togetherness. Additionally, the ground floor features a well-appointed bedroom, perfect for guests or family members who prefer single-level living.
Upstairs, the home continues to impress with three generously sized bedrooms, each designed to offer ample space for sleep, play, and study. The master bedroom serves as a peaceful retreat for parents, complete with an ensuite bathroom and extensive closet space for enhanced privacy and relaxation.
Designed to meet the needs of a growing family, this home’s architecture balances shared spaces with private retreats, creating an environment where everyone can thrive. The practical layout and family-oriented building design ensure that this house is an ideal setting for creating and cherishing lasting memories.








