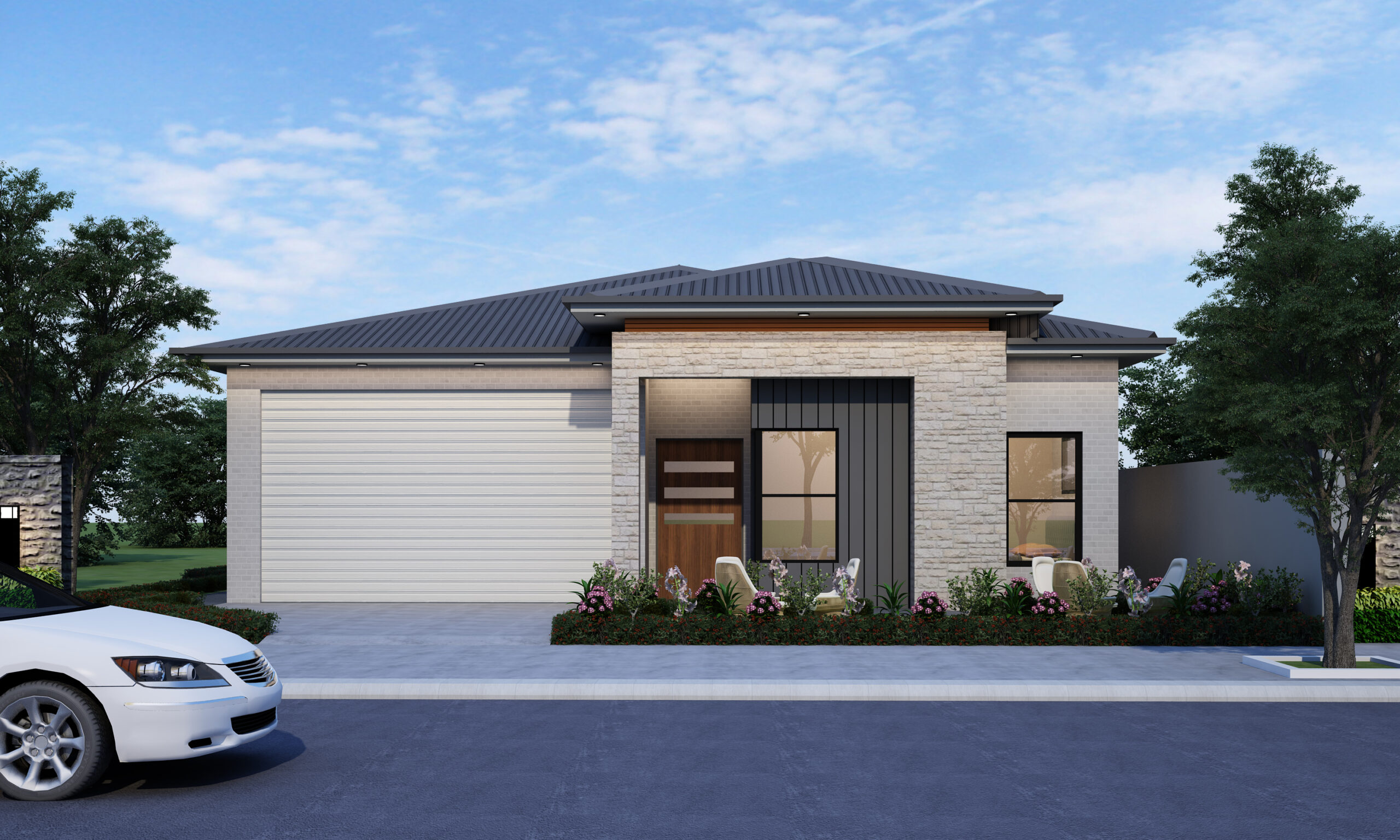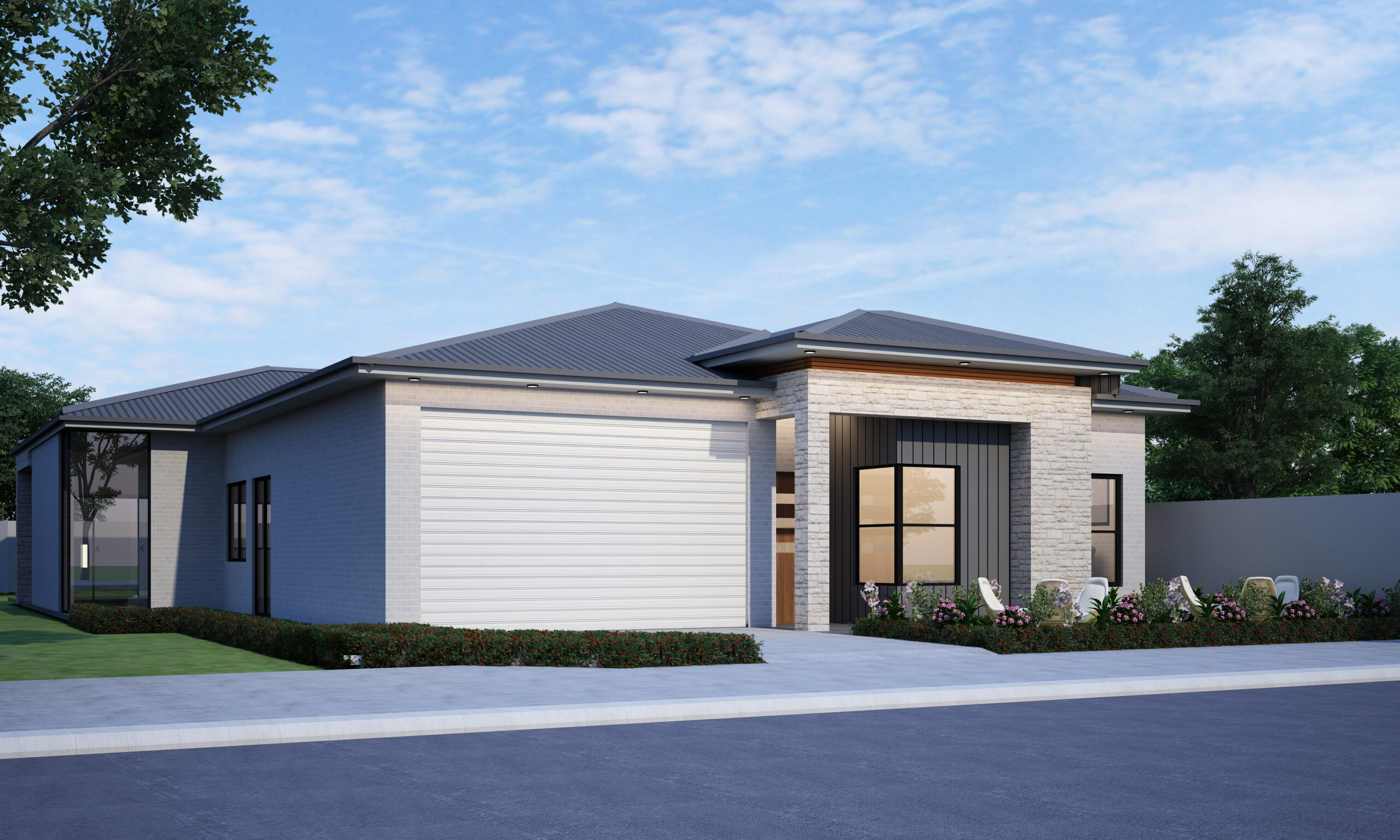CHARLESTON
About the project
Designed with families in mind, this single-storey brick veneer house offers a perfect blend of comfort and practicality, supported by thoughtful design. With a 15-meter frontage, the home presents an inviting curb appeal, setting the tone for the warm and welcoming space inside.
At the core of the home is the open kitchen and dining area, designed for family gatherings and everyday living. This open-plan architecture ensures parents can easily oversee their children while preparing meals, fostering a strong sense of togetherness.
The house includes three spacious bedrooms, ideal for children of all ages, offering ample room for sleeping, playing, and studying. The master bedroom provides a peaceful retreat for parents, offering privacy and relaxation.
Carefully designed to meet the needs of a growing family, this home’s architecture balances shared living areas with private retreats, creating an environment where everyone can thrive. Whether it’s the practical layout, the thoughtful details, or the family-focused design, this house is crafted to be a place where cherished memories are made.
| Project Details | |
|---|---|
| House Type | Single Storey | Frontage | 15 m | Size | 300 sq m | Bedrooms | 4 |



