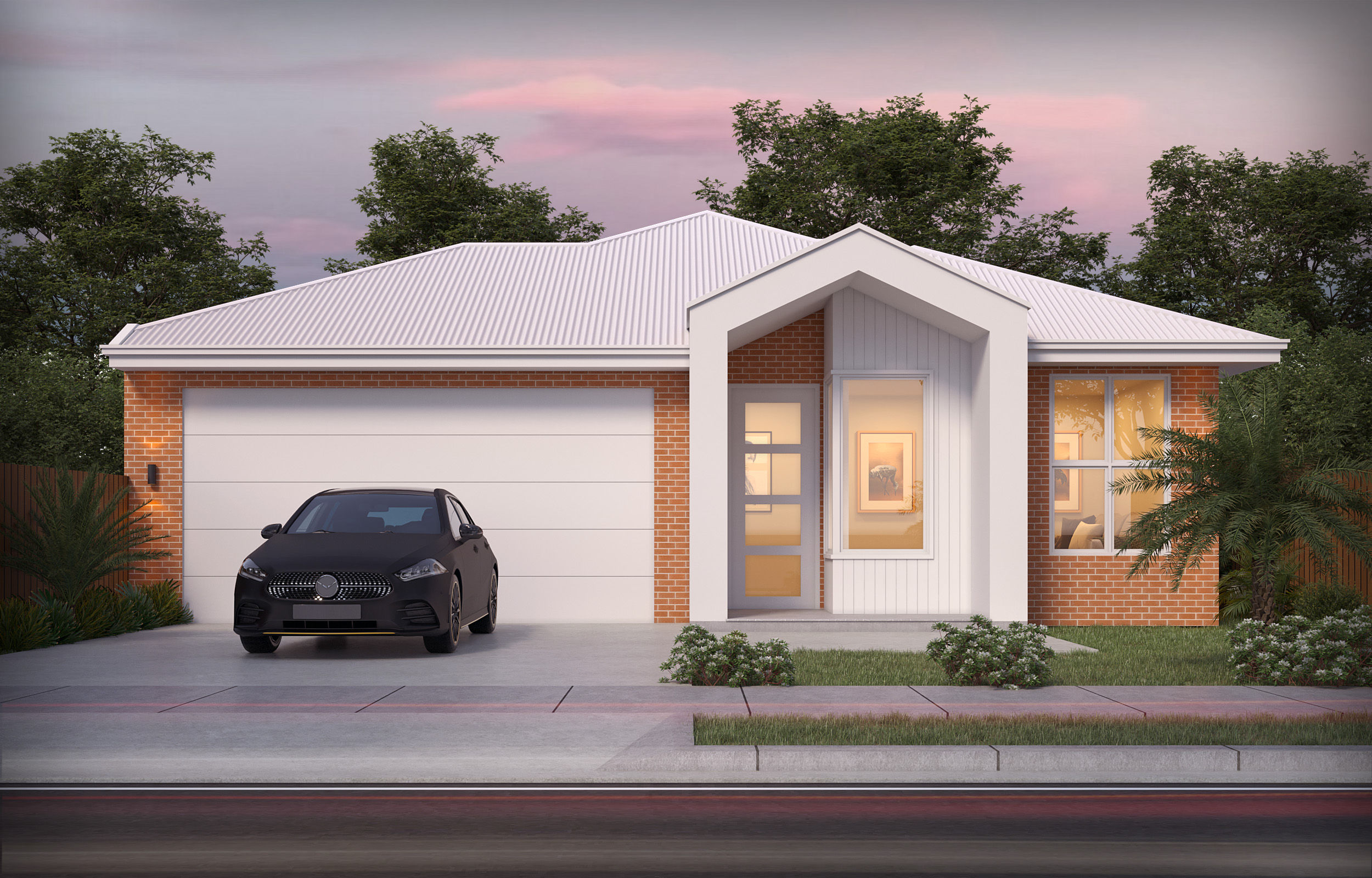MODBURY
About the project
Designed with families in mind, this single-storey brick veneer house combines comfort and practicality with distinctive architectural features. The striking raked ceiling porch and double garage set this home apart from standard designs, adding a unique touch to its 12-meter frontage and enhancing its curb appeal.
The heart of the home is the open kitchen and dining area, ideal for family gatherings and everyday living. This open-plan design allows parents to easily keep an eye on their children while preparing meals, fostering a sense of togetherness.
Inside, the house features three spacious bedrooms, perfect for children of all ages, providing ample space for sleeping, playing, and studying. The master bedroom serves as a peaceful retreat for parents, offering privacy and relaxation with its well-appointed amenities.
The innovative architecture of this home is highlighted by the raked ceiling porch, which provides a distinctive entrance that is both modern and welcoming. The double garage offers practical and generous space, accommodating multiple vehicles and additional storage.
Thoughtfully designed to meet the needs of a growing family, this home balances the unique architectural elements with functional shared spaces and private retreats. The raked ceiling porch and double garage make a bold statement, while the practical layout ensures an environment where everyone can thrive, making this house an ideal setting for creating and cherishing family memories.
| Project Details | |
|---|---|
| House Type | Single Storey | Frontage | 12 m | Size | 220 sq m | Bedrooms | 4 |


